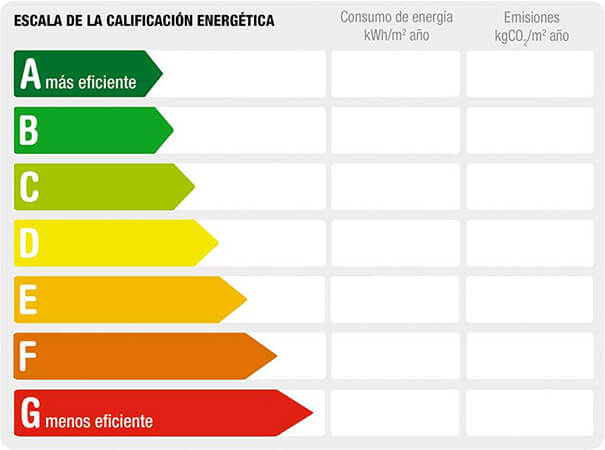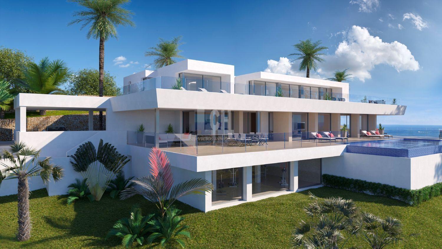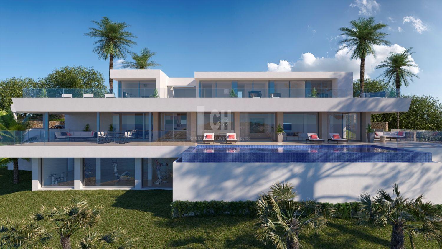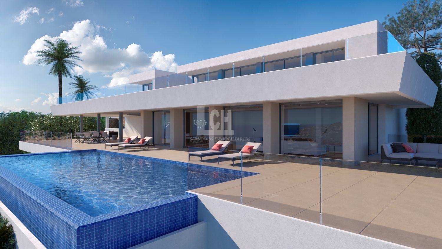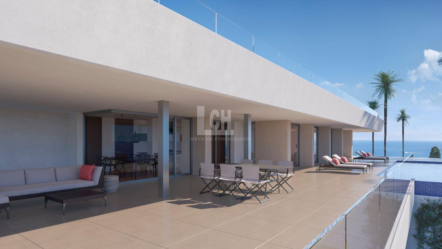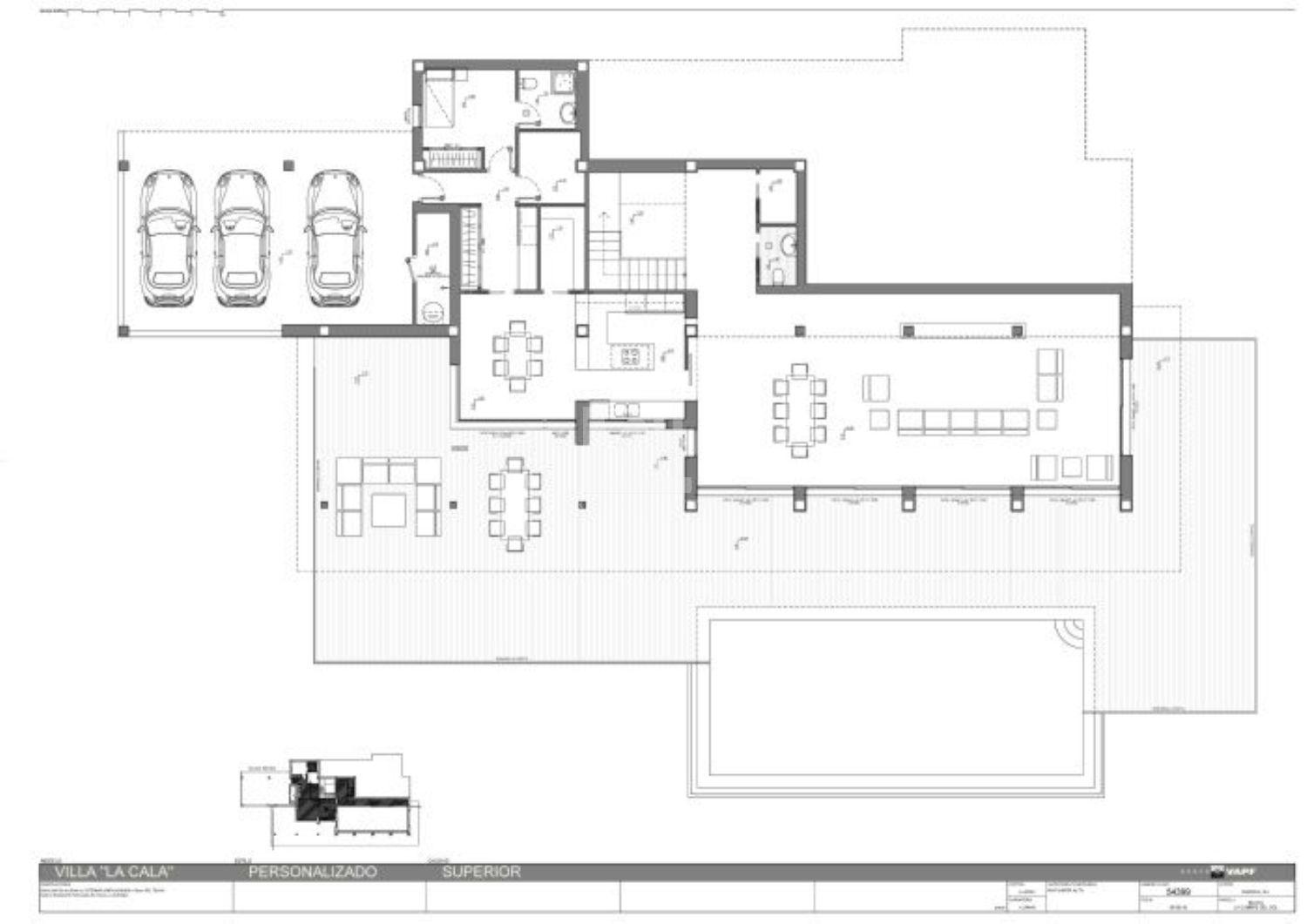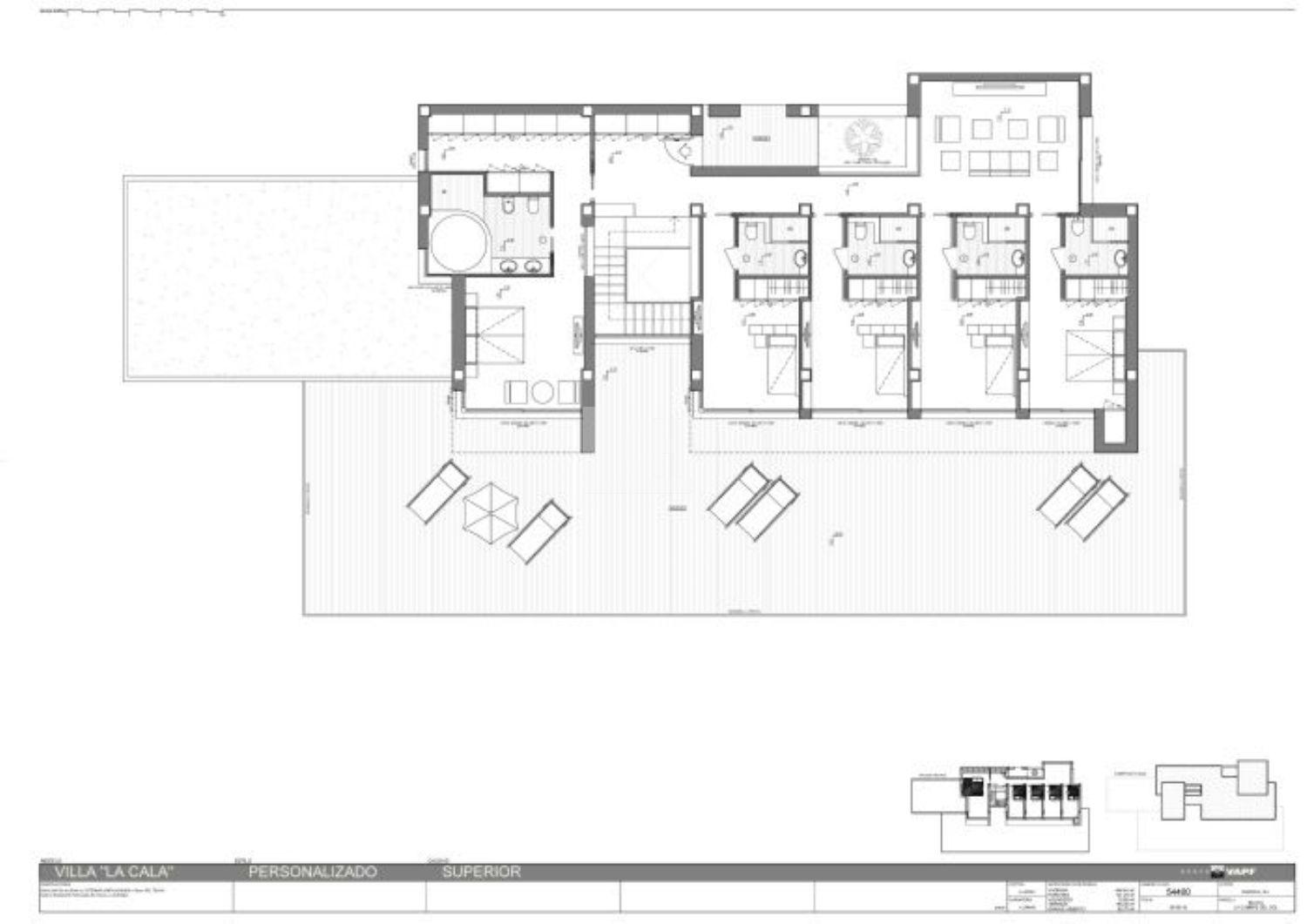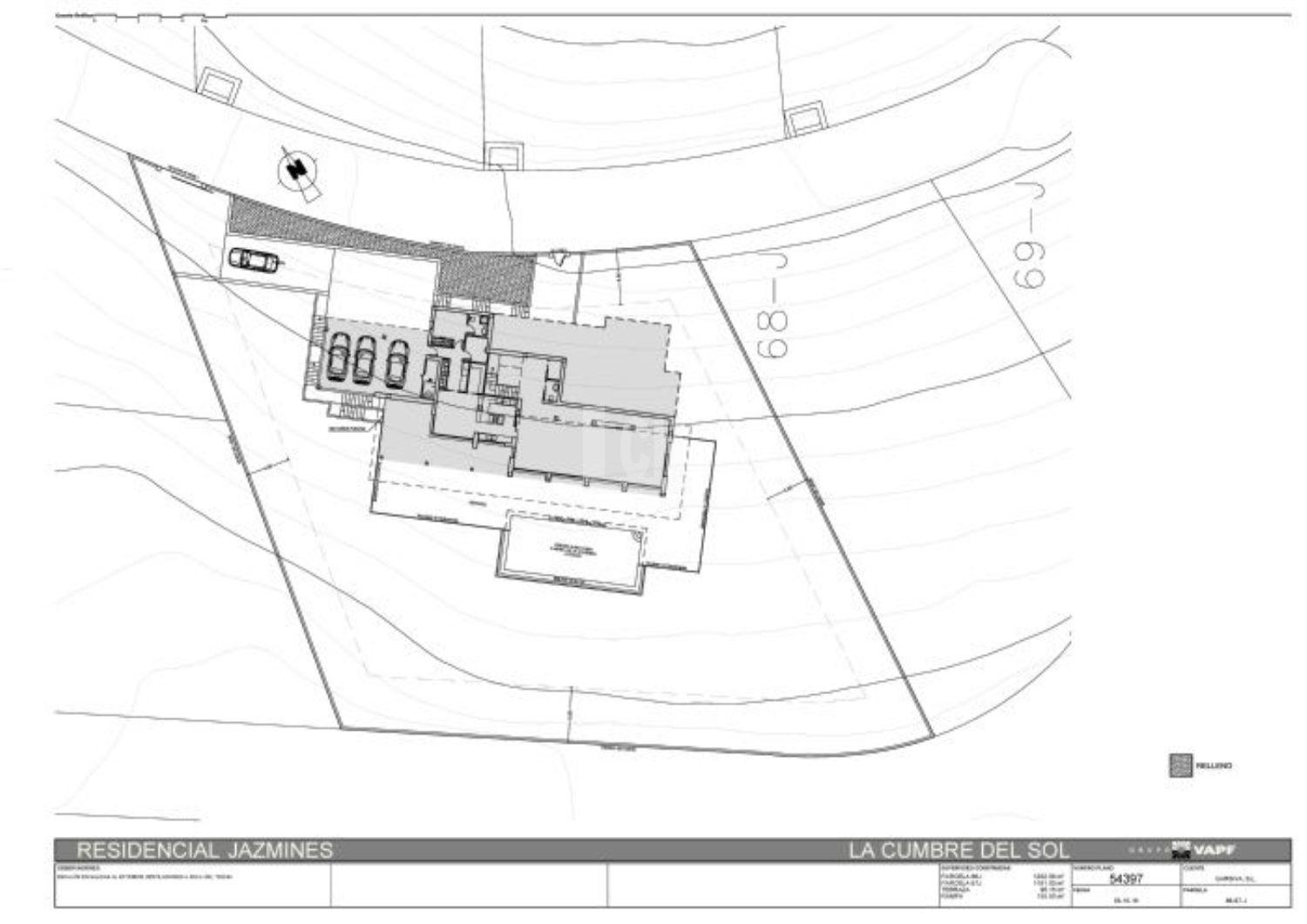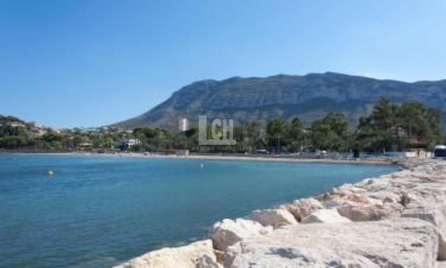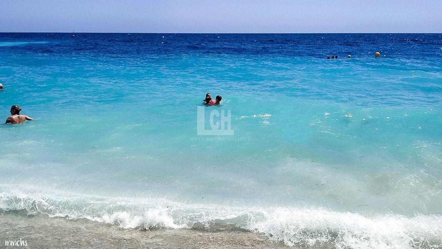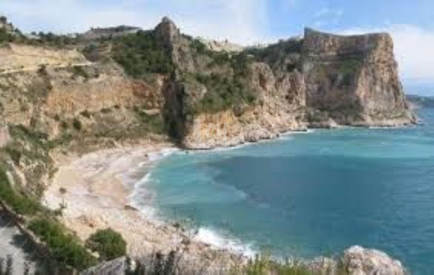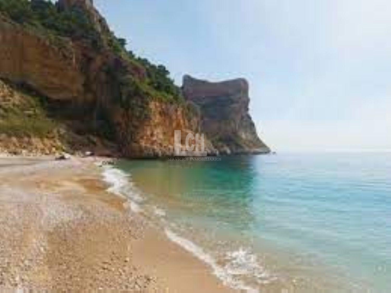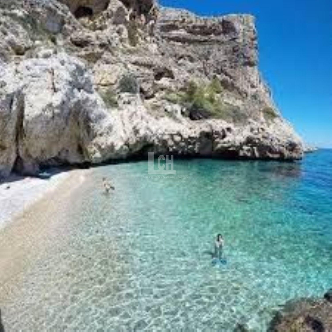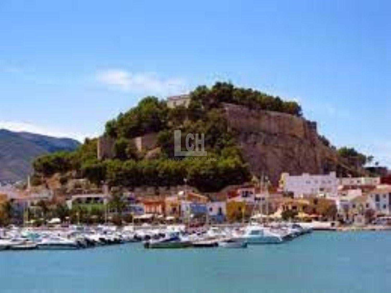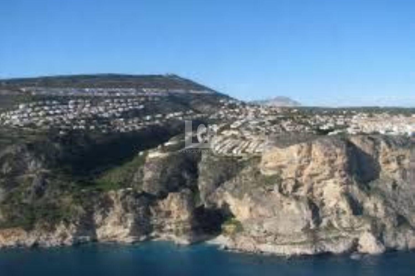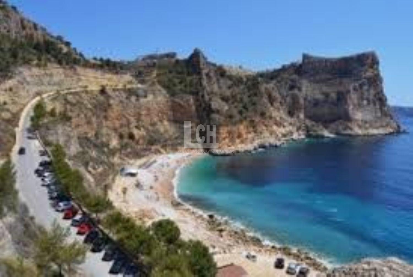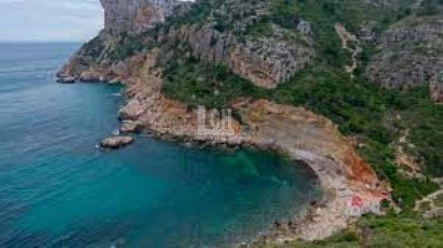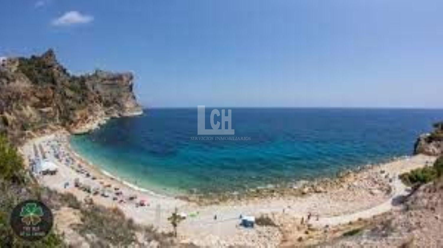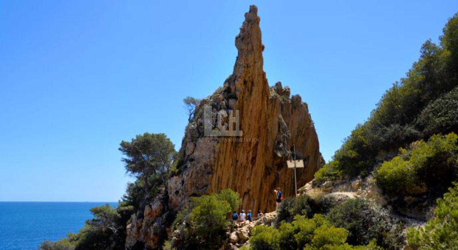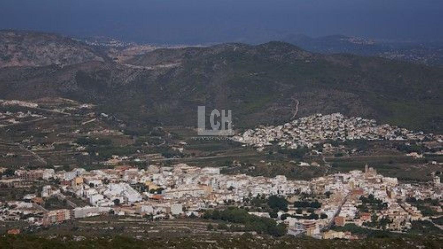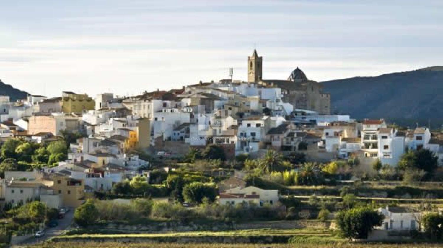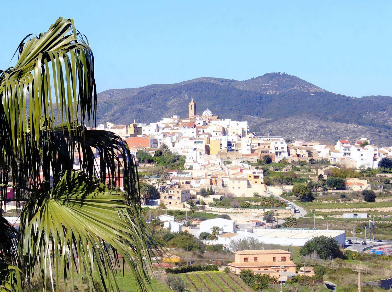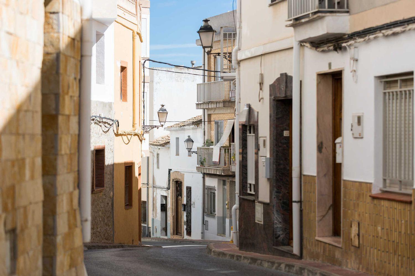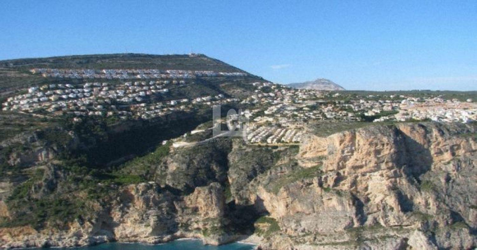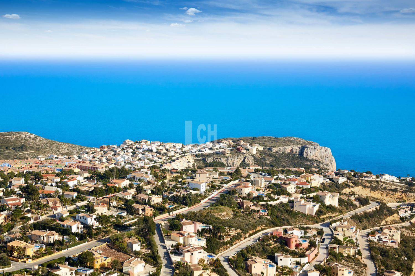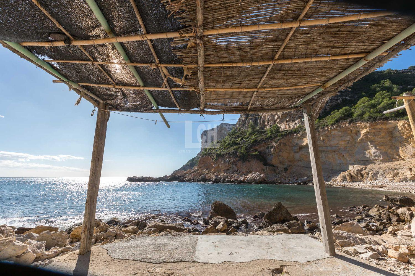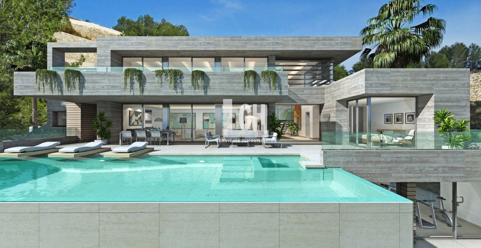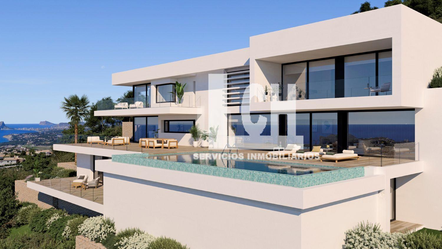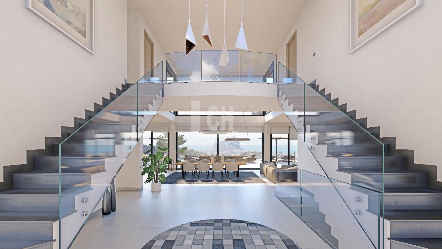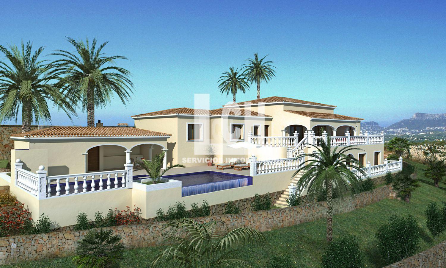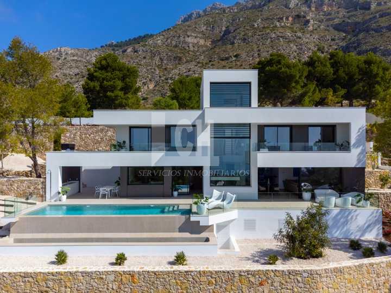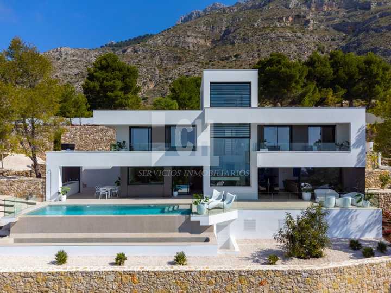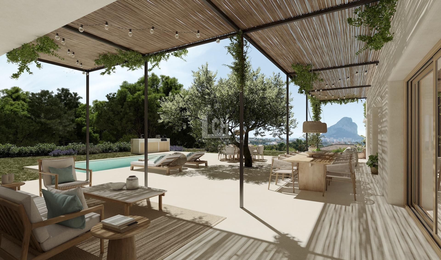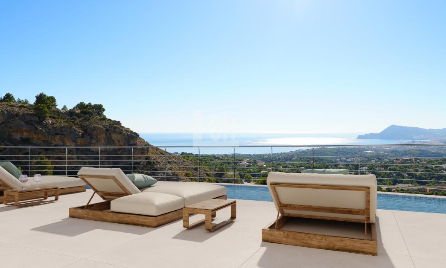Venta de chalet en Benitachell, Cumbre del sol
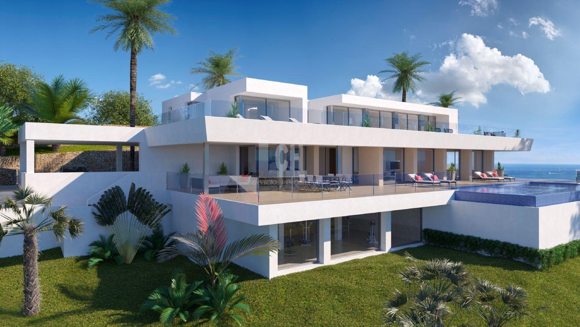
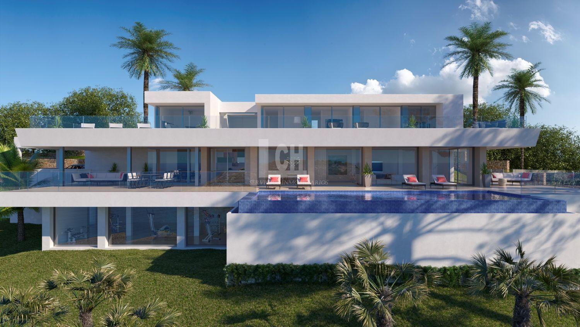
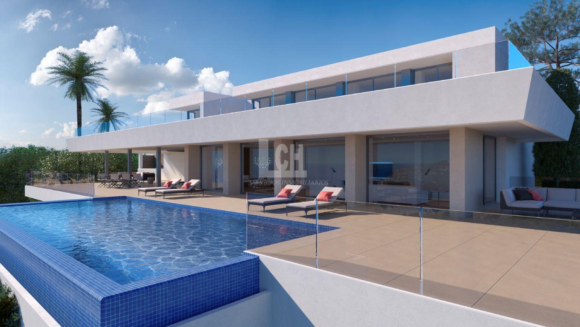
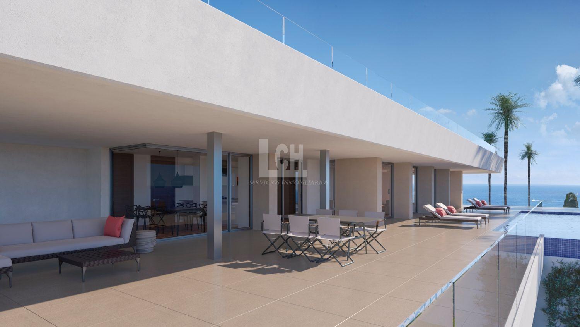
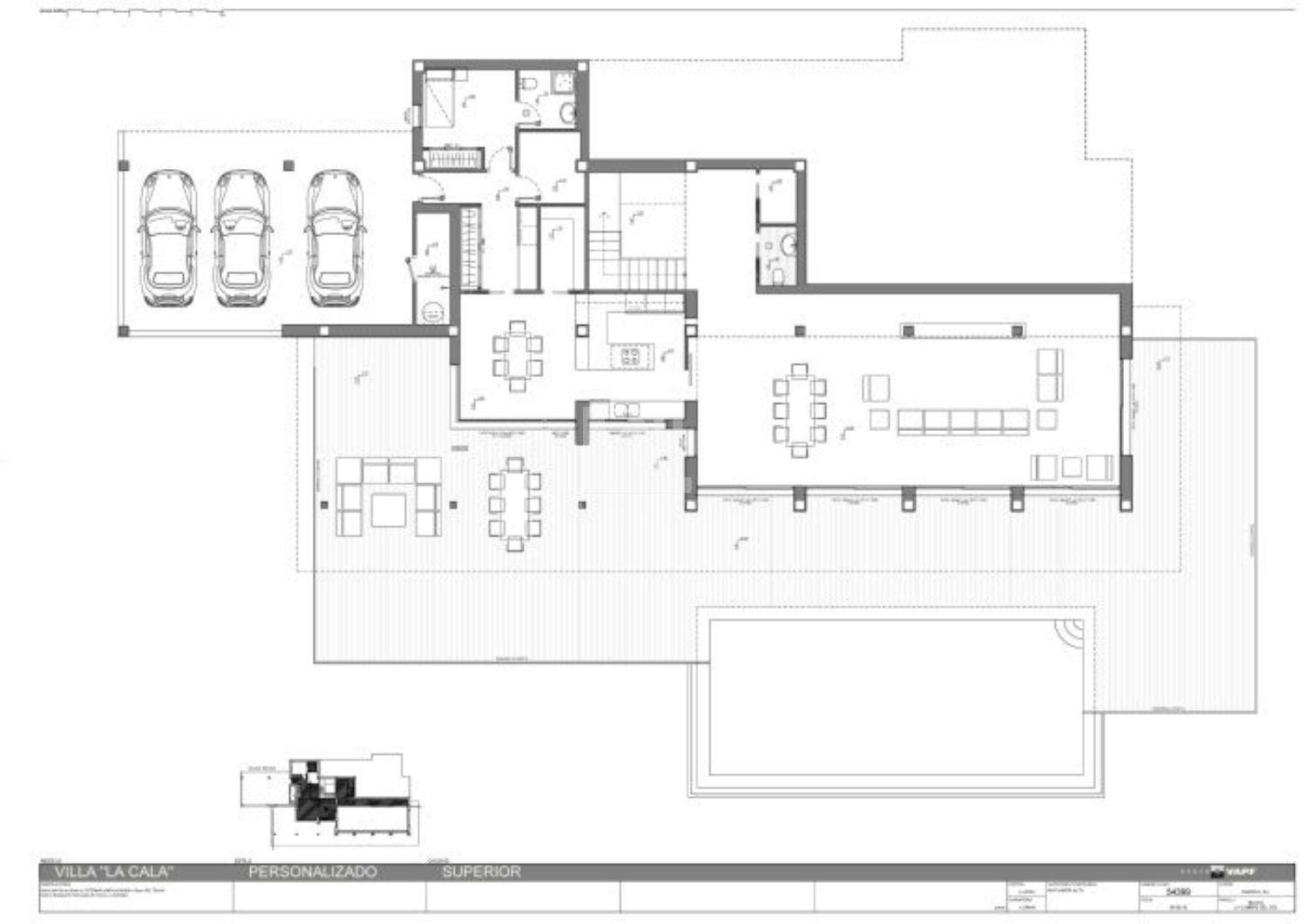
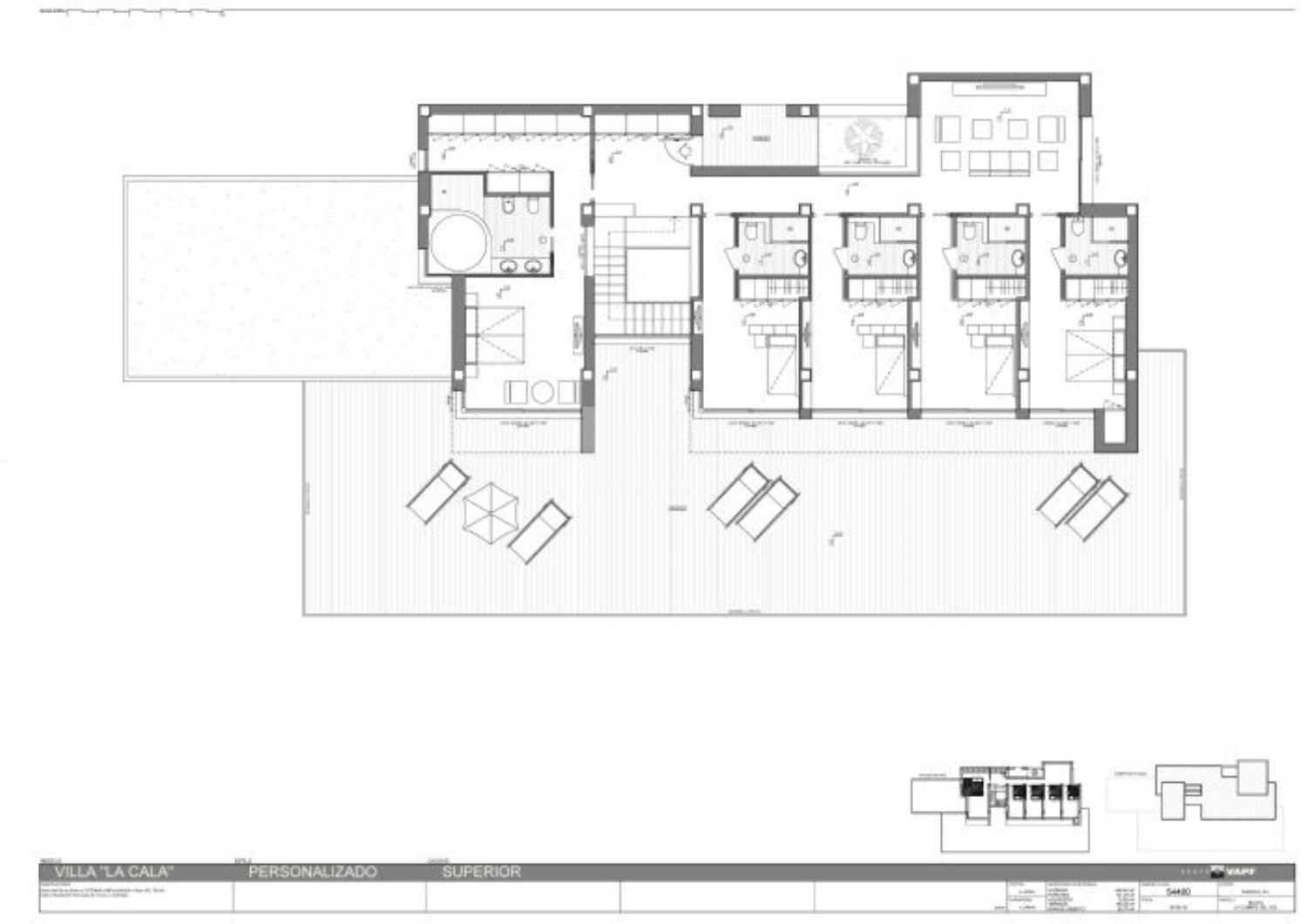

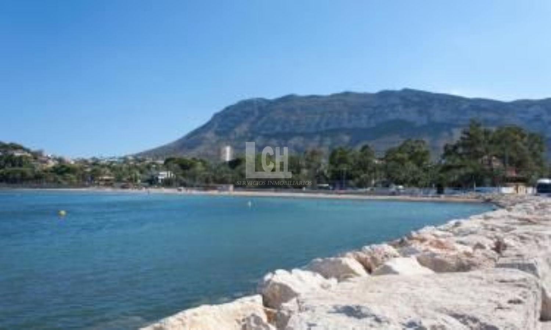
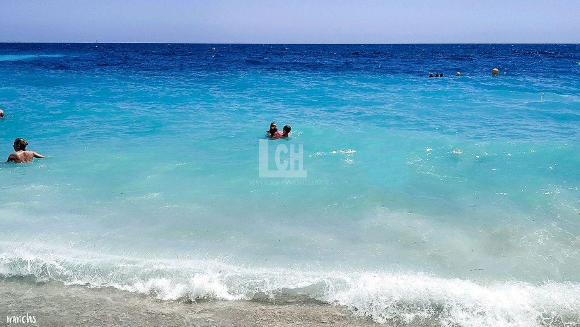
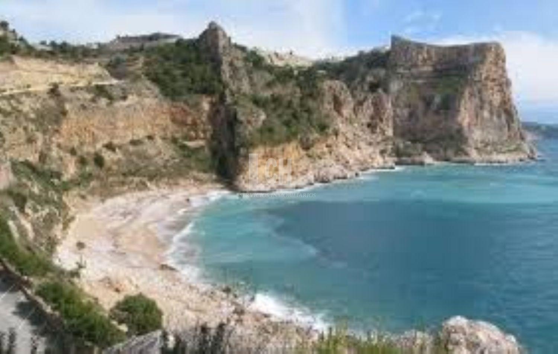


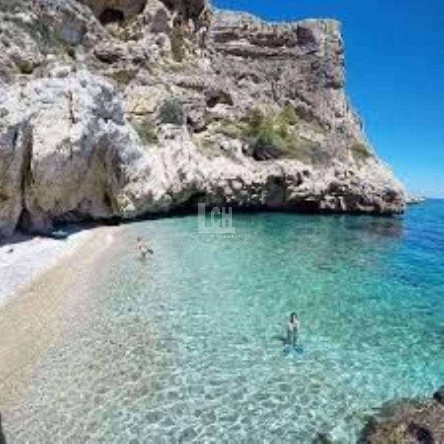
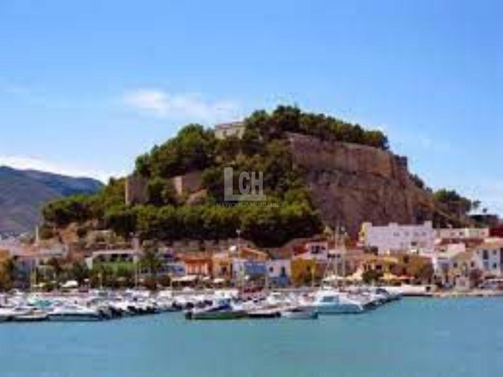
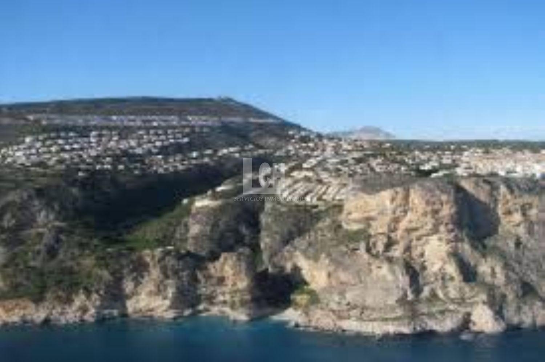
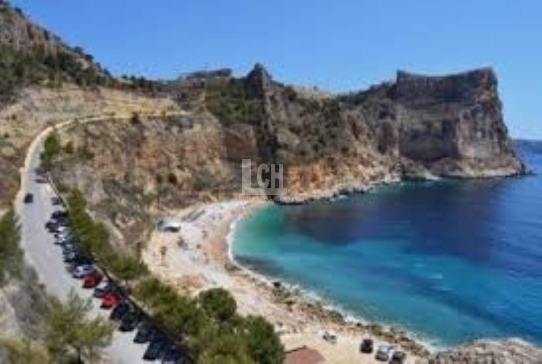
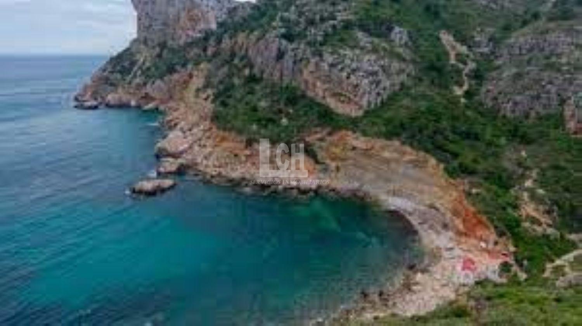
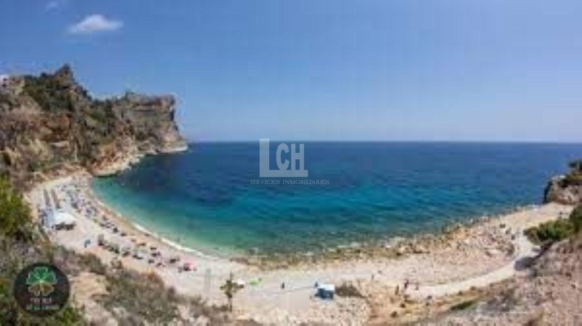
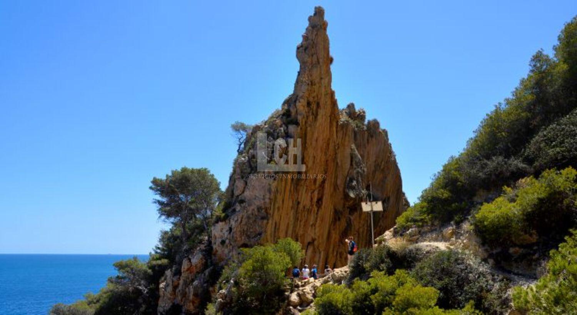
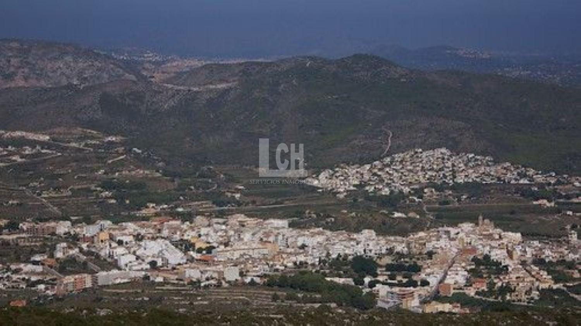
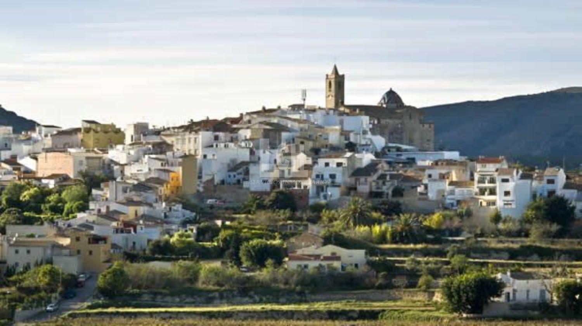


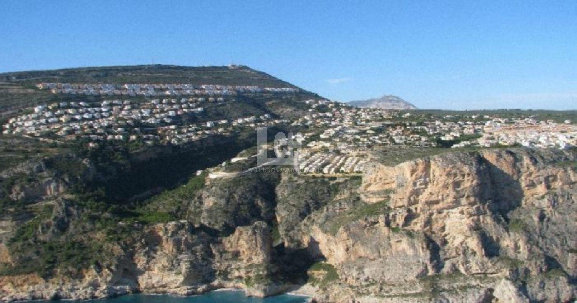
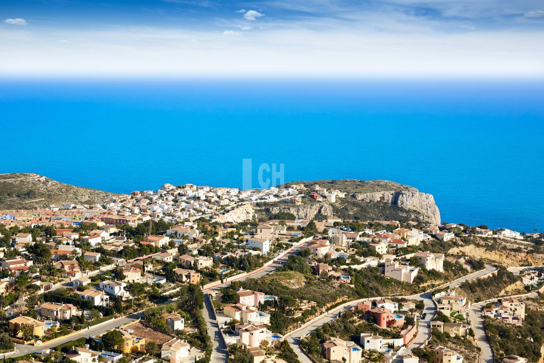
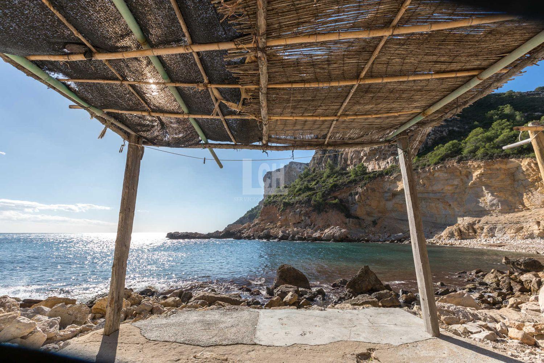
Descripción
Chalet en Cumbre del sol, con 1147 m² construidos, 2493 m² metros de parcela, 6 dormitorios, 7 baños, 1 garaje/s, nuevo, 1 terraza(s), zonas verdes, piscina privada, aire acondicionado frío/calor
Descripción de la villa
Villa la Cala, una propiedad de grandes dimensiones situada en una parcela de 2.493m², en la exclusiva zona residencial Jazmines de la urbanización Cumbre del Sol, una zona con acceso restringido a propietarios, que alberga grandes villas de lujo.
Villa la Cala está distribuida en tres niveles, fruto de un diseño único y exclusivo, con espacios amplios, abiertos y luminosos, en el que todas las estancias están orientadas hacia el mar Mediterráneo, para aprovechar al máximo sus maravillosas vistas.
A la casa se accede por el nivel superior en el que encontramos 5 de los 6 dormitorios de esta vivienda. El dormitorio principal dispone de un amplio vestidor y baño en suite con ducha y bañera con vistas al mar. Los otros 4 dormitorios de esta planta, tienen también baño en suite con ducha y armario ropero. Todos los dormitorios tienen acceso directo a la terraza y además comparten un espacio común pensado para ver la televisión.
Las escaleras nos llevan a la planta principal de esta vivienda, la zona de día, cuenta con un salón comedor de grandes dimensiones, una cocina con isla y comedor, despensa, lavadero, habitación con baño en suite para el servicio, aseo de cortesía y parking para 3 vehículos. Además de una amplia terraza ideal para relajarse, disfrutar de la piscina sinfín de 60 metros de lámina de agua y de su espacioso porche con comedor de día y zona de relax desde el que seguir contemplando sus sensacionales vistas al mar.
Completa ésta fantástica propiedad una zona diáfana de más de 100m², situada en la planta baja, cuyo uso va a depender de las necesidades que tenga su propietario.
Características
Inmueble
- 1147 M2 Construidos
- 2493 M2 Metros de parcela
- 6 Dormitorios
- 7 Baños
- Nuevo
- 1 Terraza(s)
Edificio
- Zonas verdes
Extras
- 1 Garajes
- Piscina privada
- Aire acondicionado frío/calor
Certificado energético
