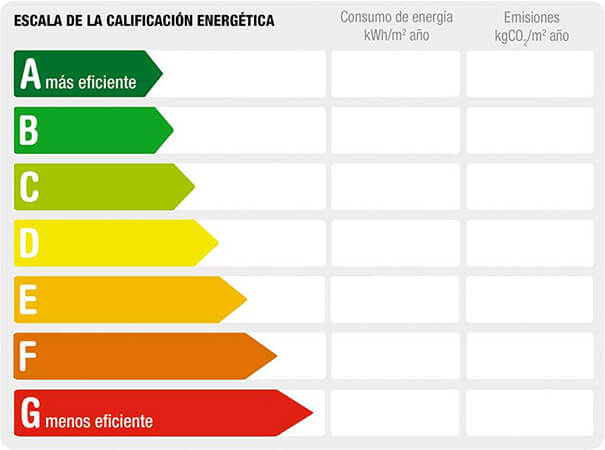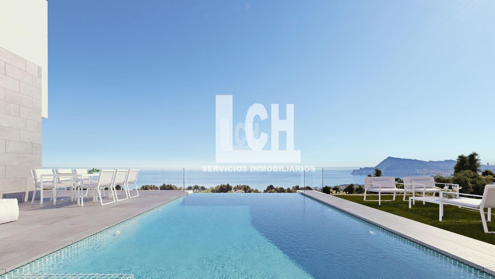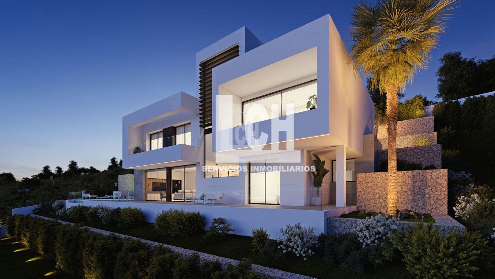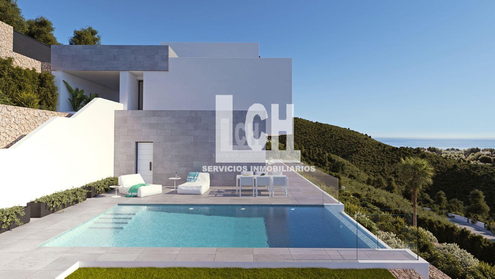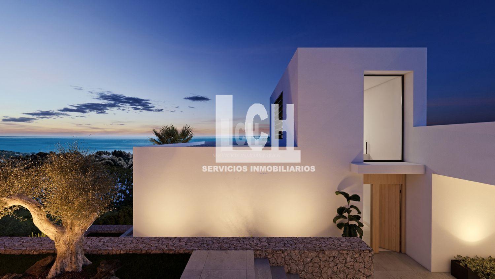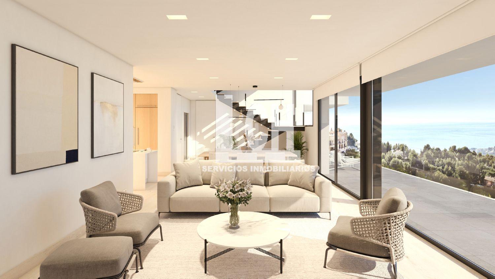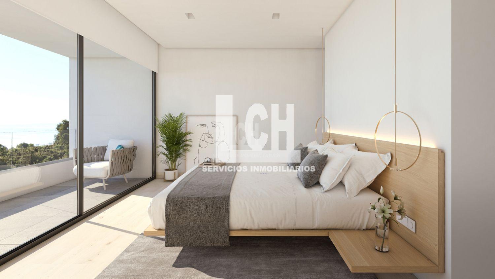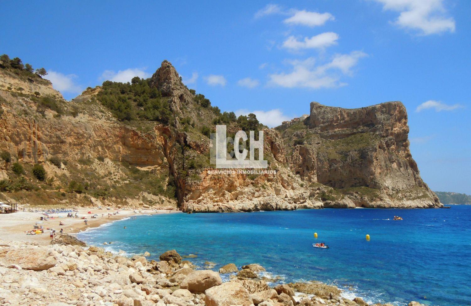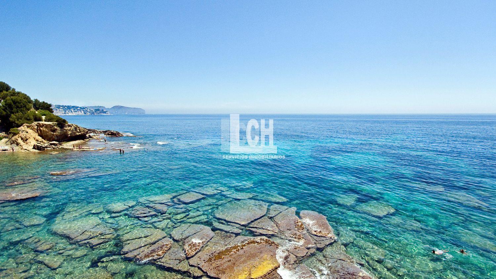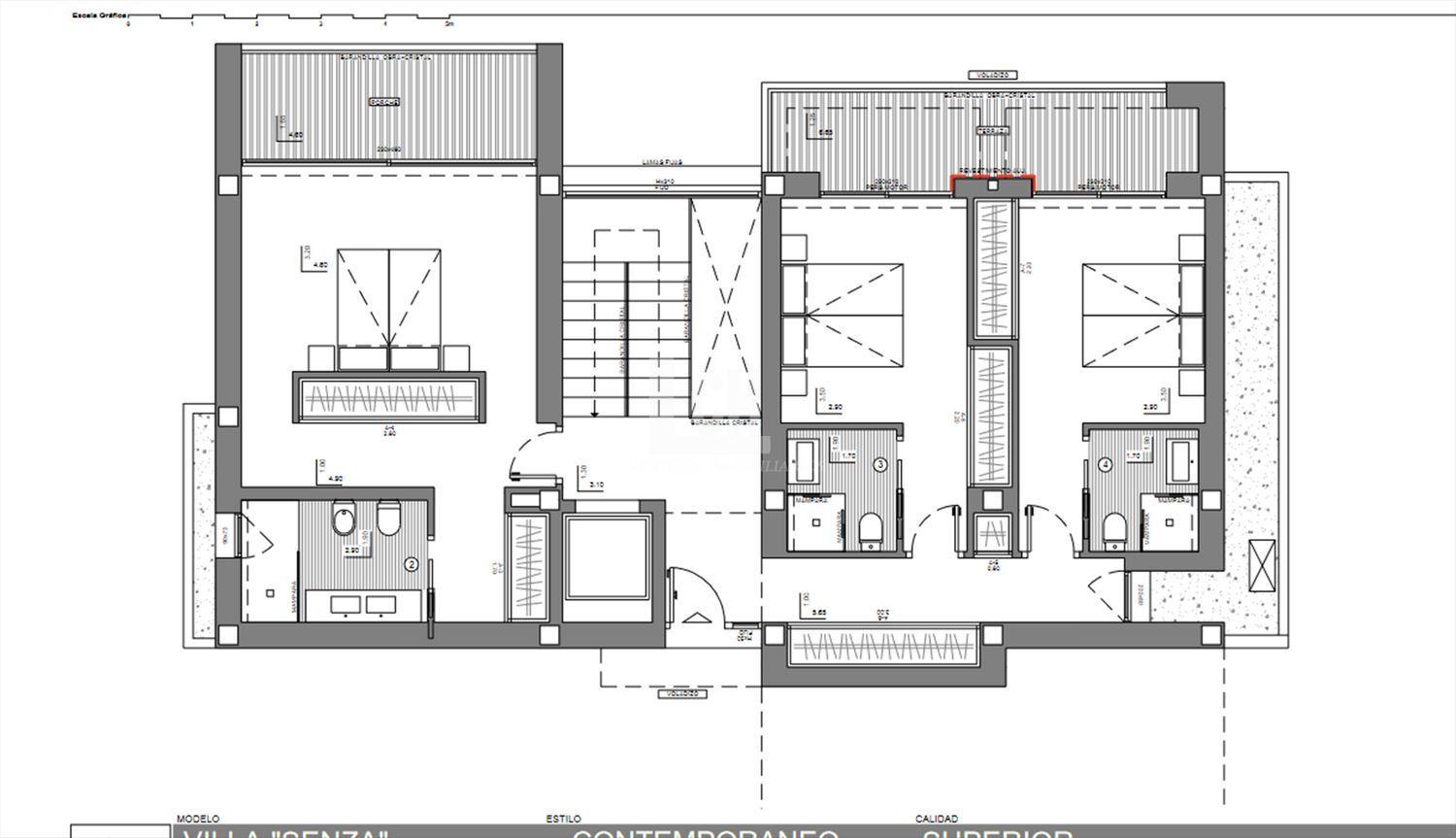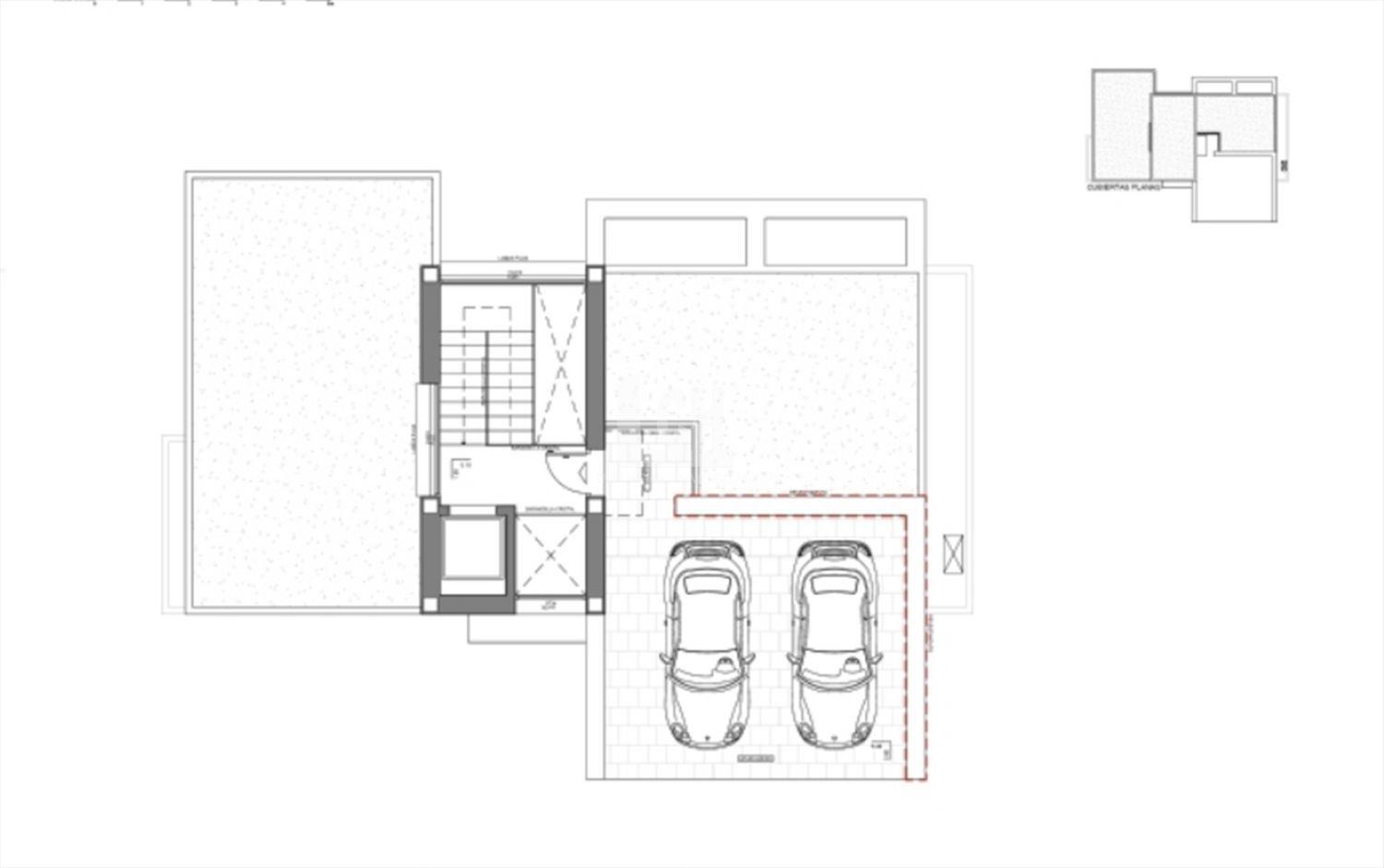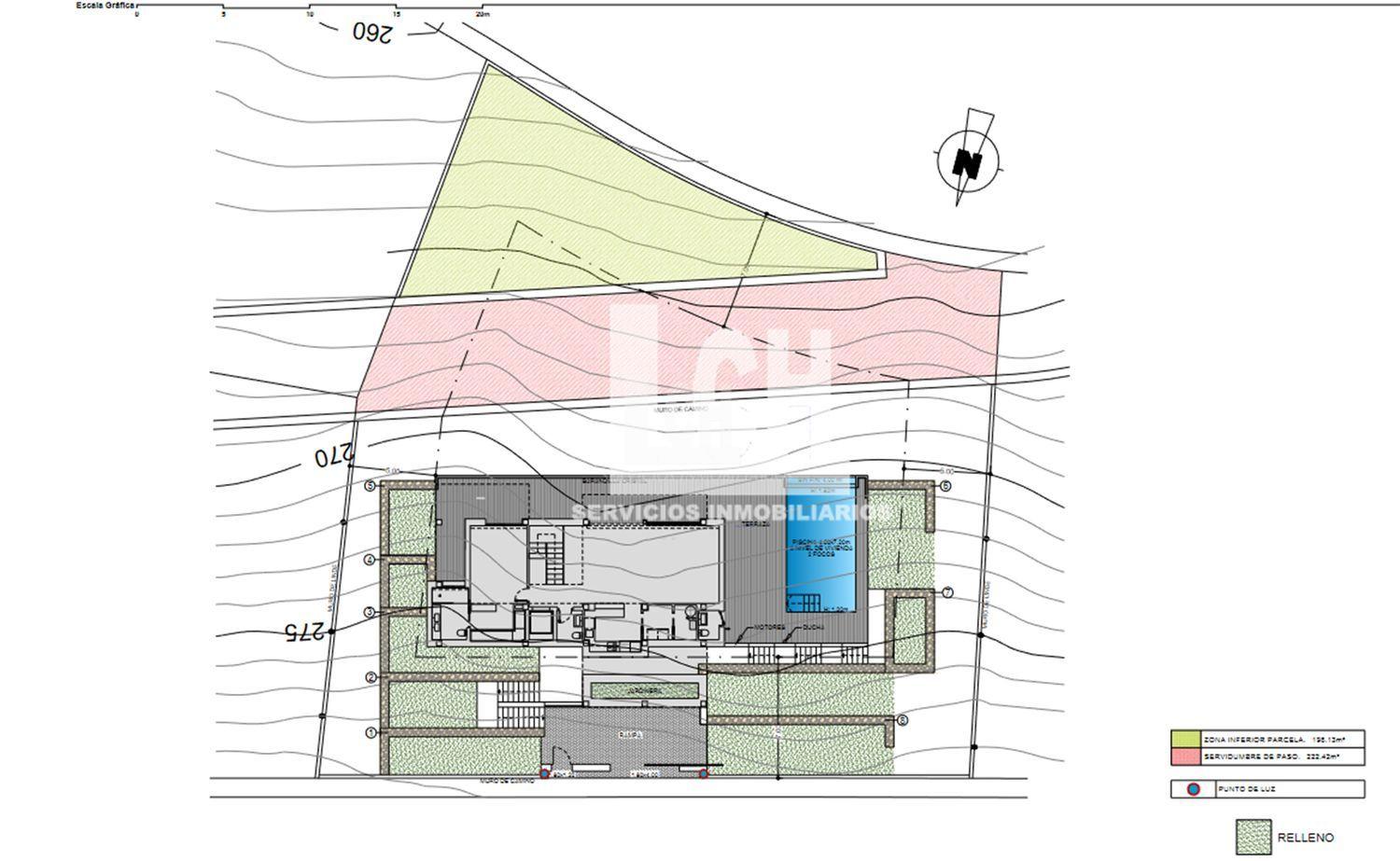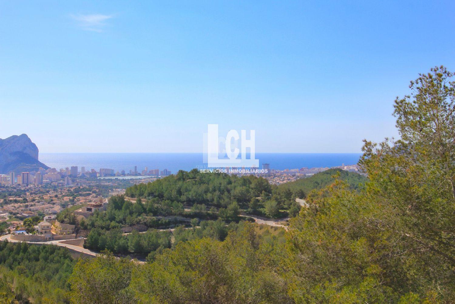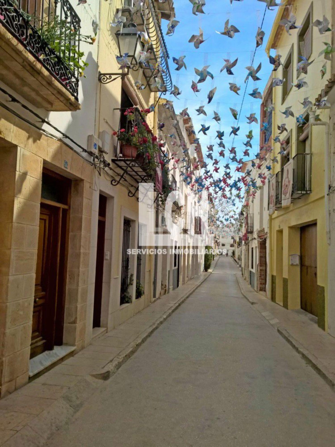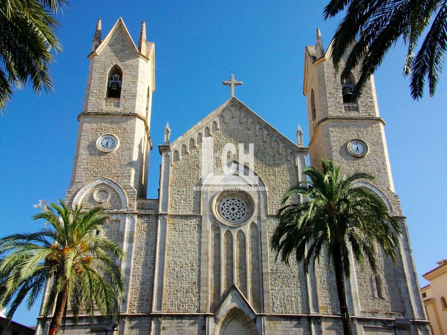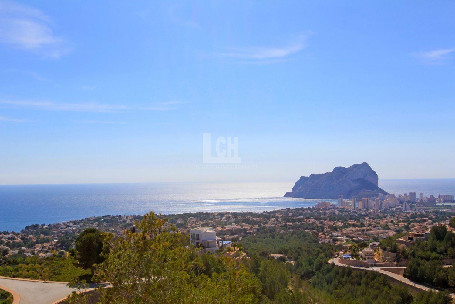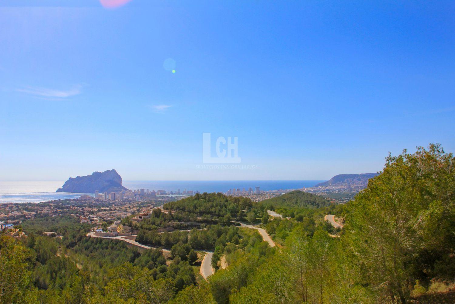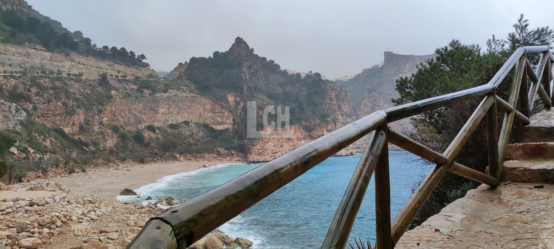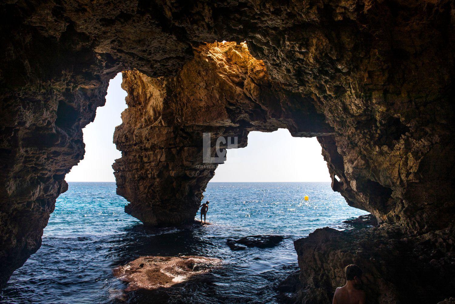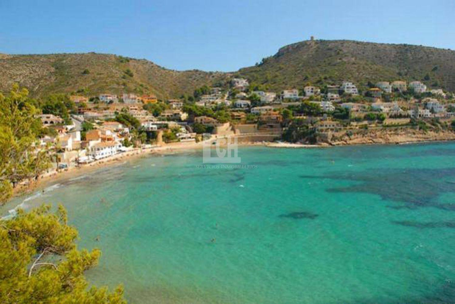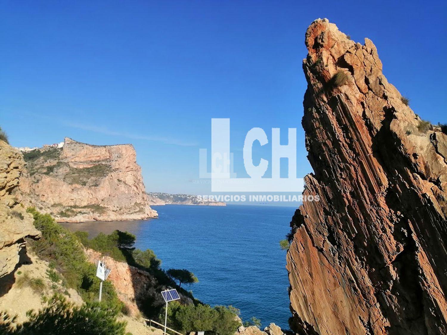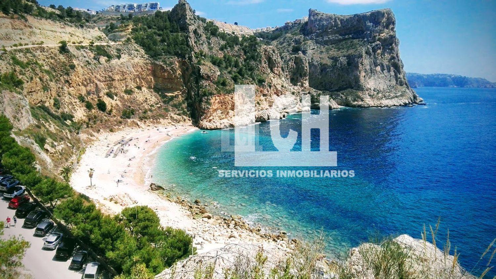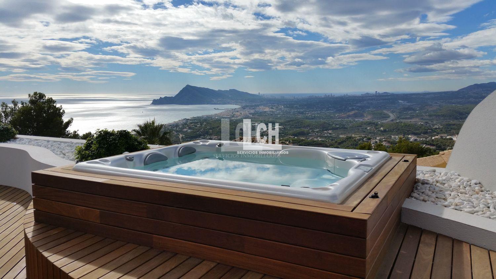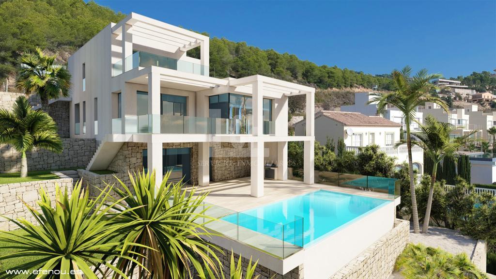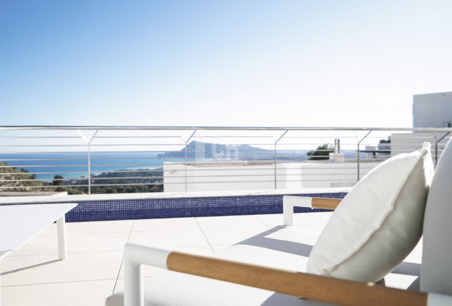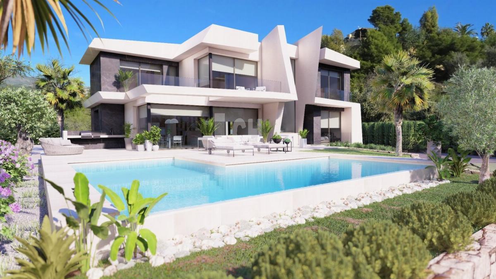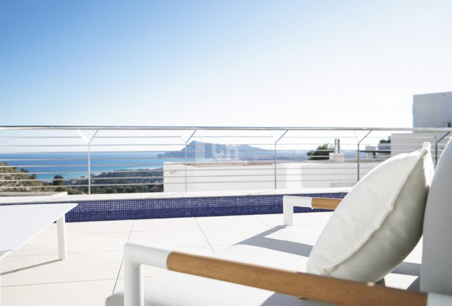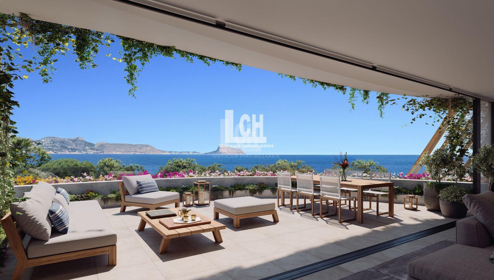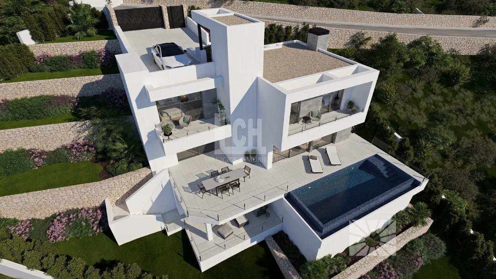Venta de chalet en Altea, Altea la vella
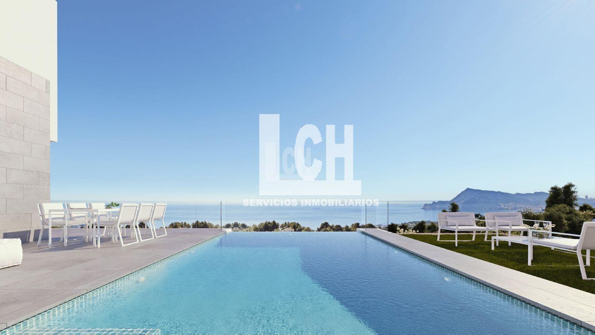
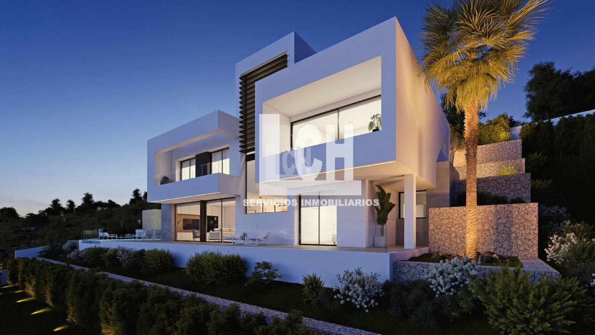
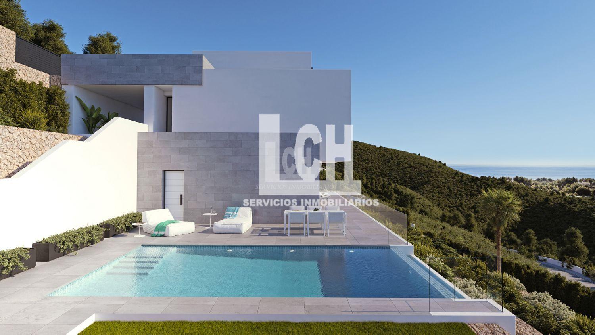
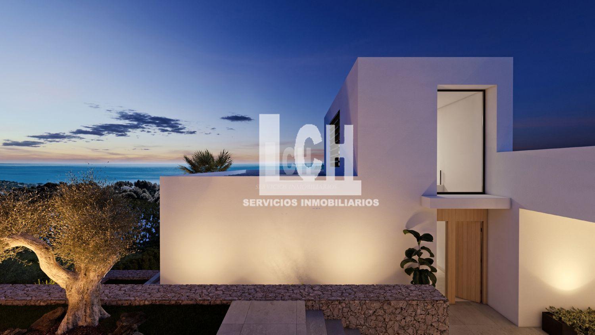
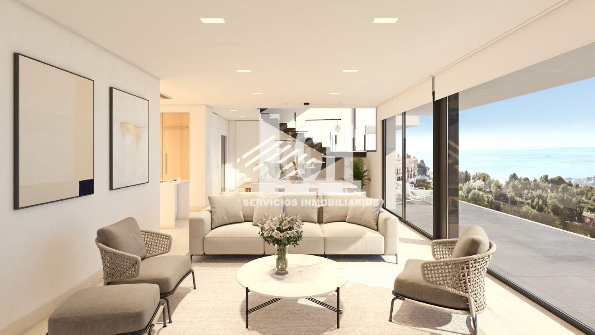
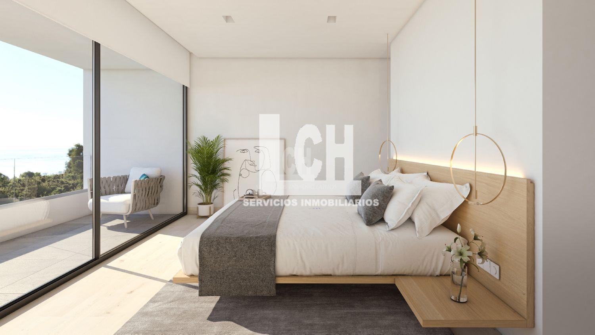
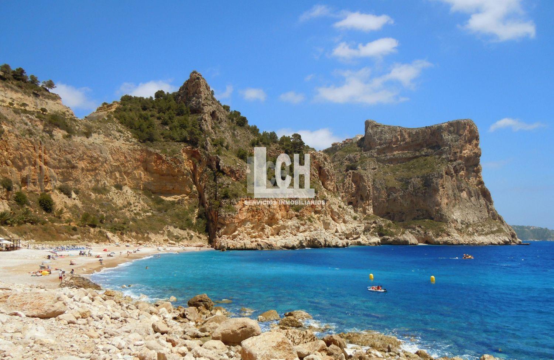
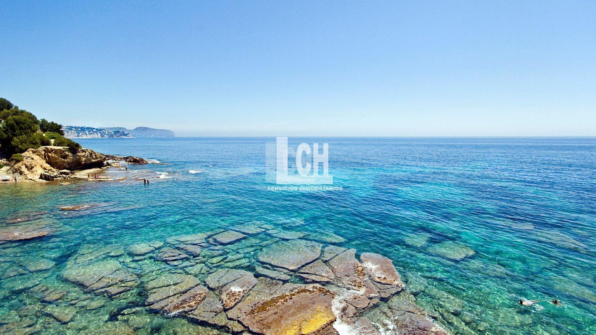

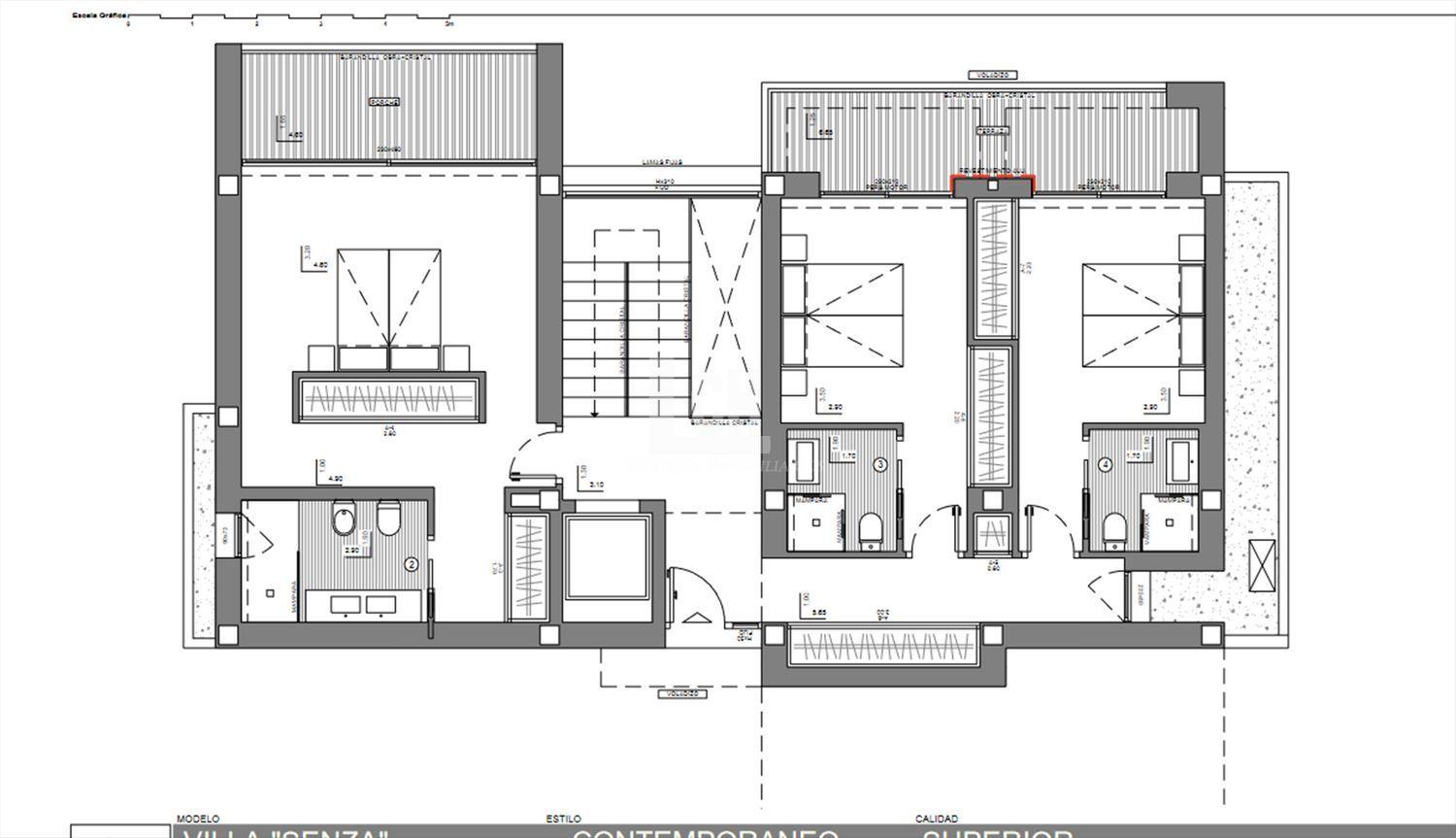
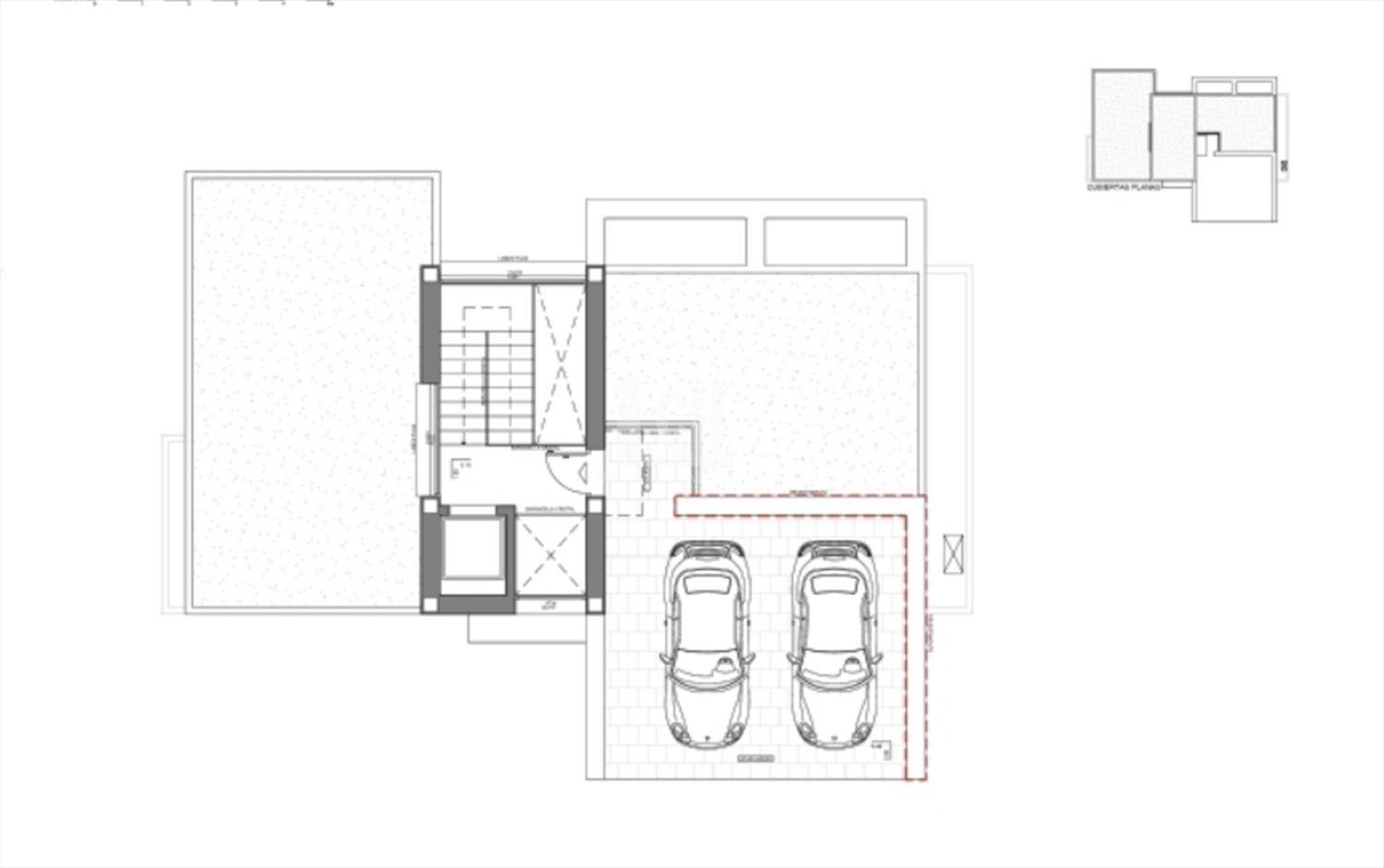
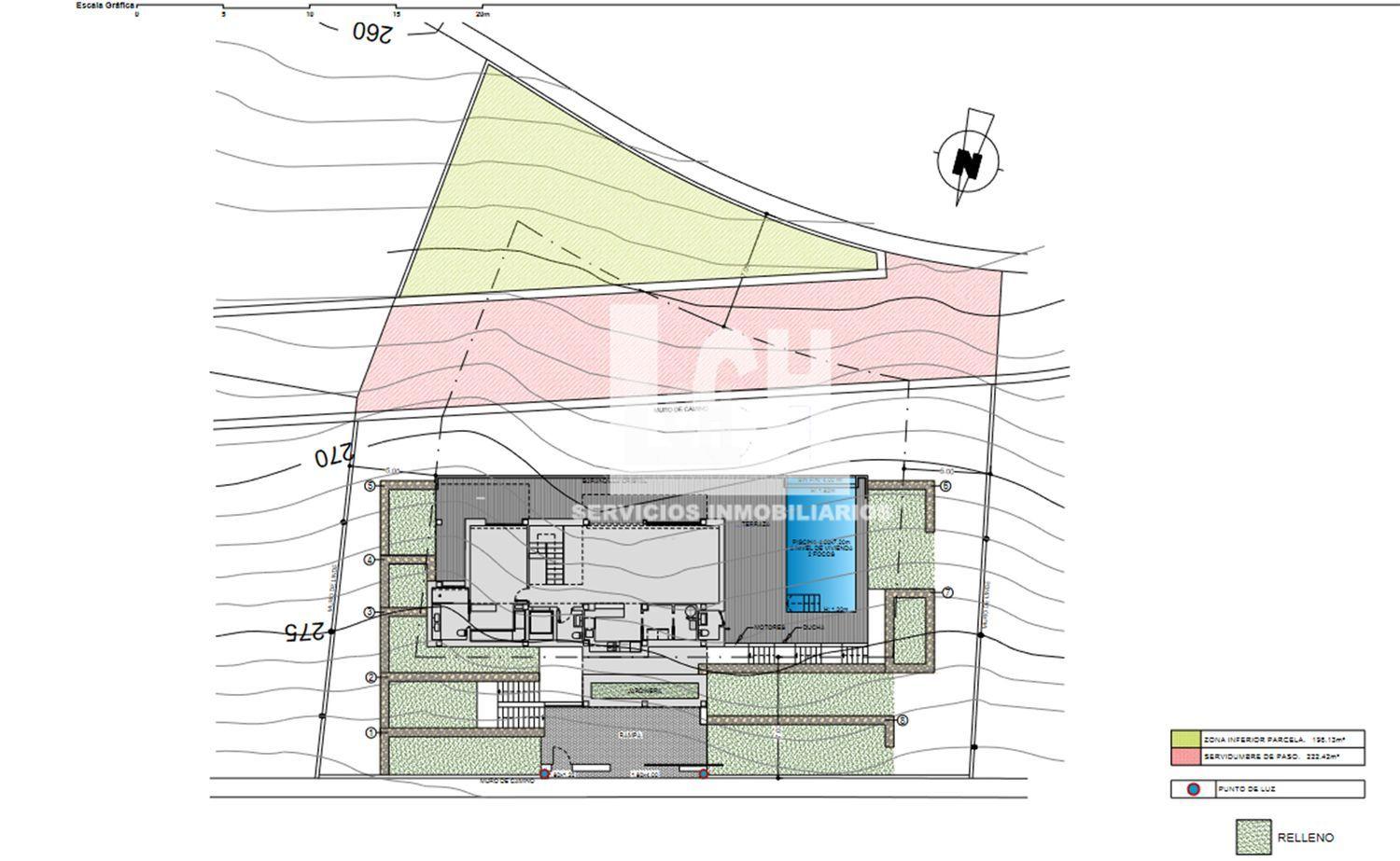
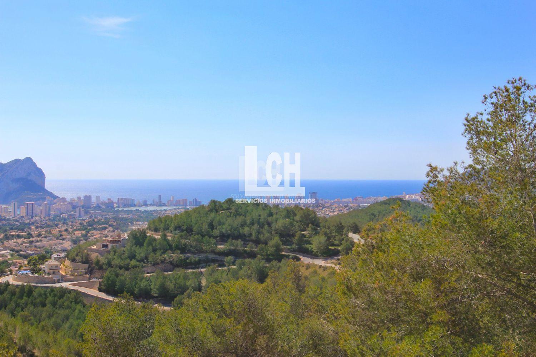
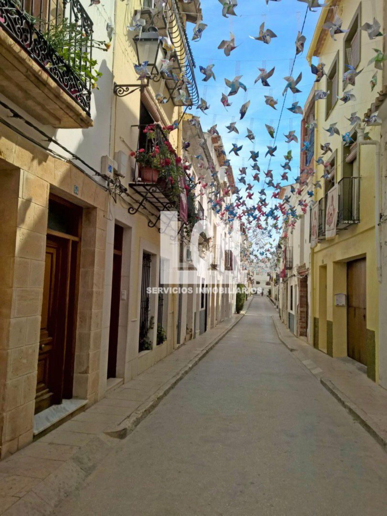

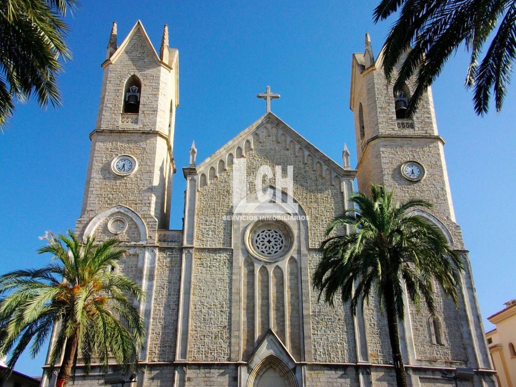
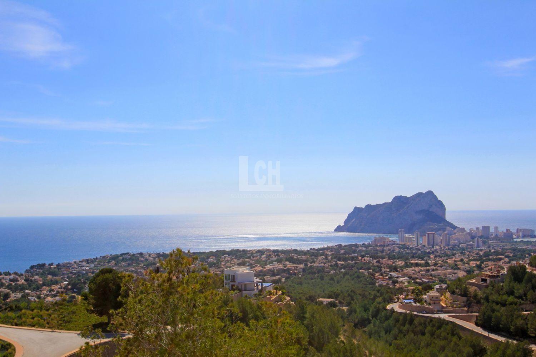
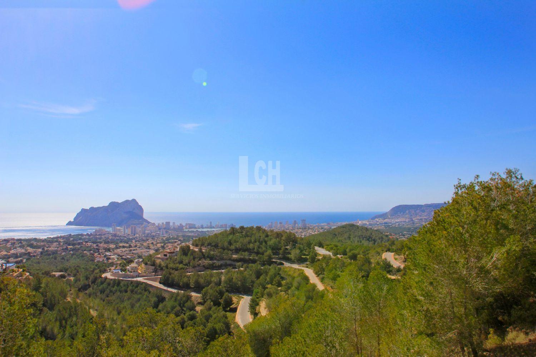
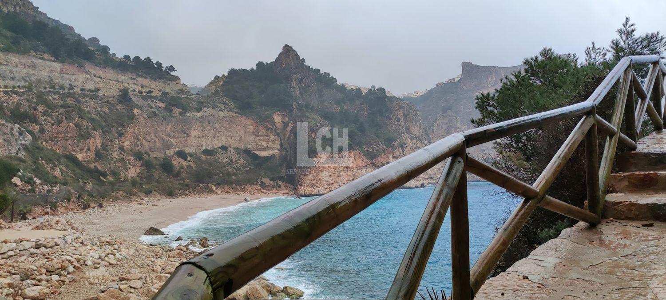
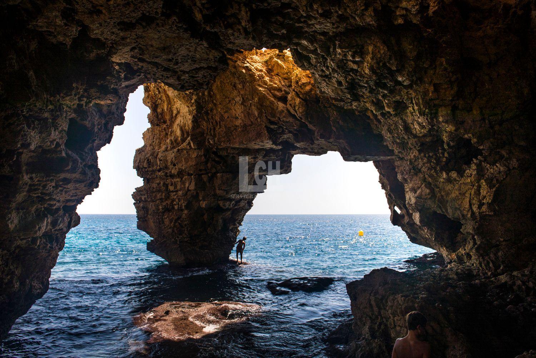
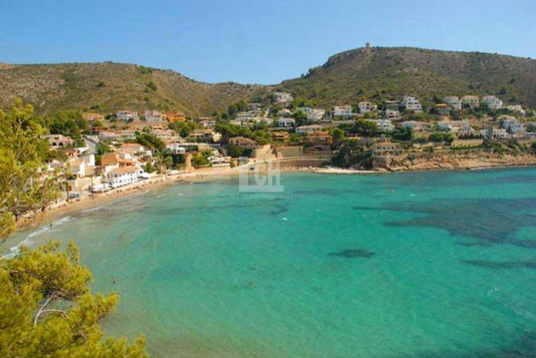
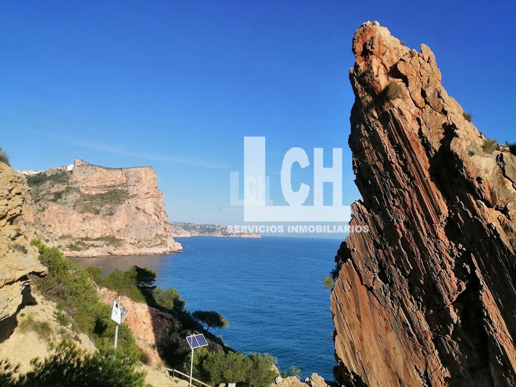

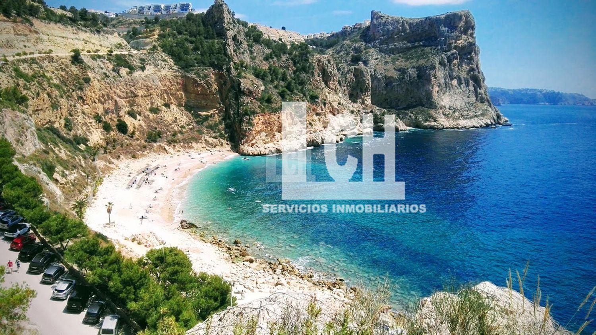
Descripción
Chalet en Altea la vella, con 517 m² construidos, 1253 m² metros de parcela, 4 dormitorios, 6 baños, 1 garaje/s, nuevo, 1 terraza(s), , piscina privada, aire acondicionado frío/calor
VILLA SENZA, ES UN PROYECTO CON LAS MÁXIMAS CALIDADES
SOLICITA UNA VISITA VIRTUAL
En la Sierra de Altea, con unas impresionantes vistas al mar, se encuentra Villa Senza, minimalista de nueva construcción, con las mejores calidades y un diseño perfecto.
Villa Senza está distribuida en tres alturas, en la planta alta dispone de un garaje para dos coches y el hall de entrada que nos comunica con el resto de la vivienda. En la planta media se encuentran tres de los cuatro dormitorios de esta vivienda, dos dormitorios principales y dos dormitorios adicionales. El dormitorio principal de esta planta tiene la cama situada para disfrutar de las maravillosas vistas al mar, tiene acceso a terraza privada y dispone de baño en suite y vestidor. Los otros dos dormitorios tienen también cada uno su baño en suite, amplios armarios roperos y comparten terraza. Además de tener armarios adicionales en el pasillo de acceso a los mismos.
La planta principal se distribuye en dos zonas, delimitadas por el hall y el núcleo de la escalera. En un lado tenemos el cuarto dormitorio con baño en suite, vestidor y acceso a la terraza principal con una zona de porche. La otra zona alberga un aseo para invitados, cocina abierta al comedor con una isla central con zona de fuegos y de desayuno, comedor con acceso al porche, una luminosa sala de estar. Tres espacios abiertos, inundados por la luz del mediterráneo y sobre todo comunicados con el exterior de la vivienda, con sus varios porches, aseo de cortesía exterior, amplia terraza y una piscina con un lateral en sinfín para no perder el mar de vista ni un sólo instante.
Villa Senza está equipada con ascensor, sistema de seguridad, suelo radiante, aire acondicionado, iluminación técnica, zonas ajardinadas. Diseño, equipamiento, calidad y unas impresionantes vistas al mar le esperan en Altea, Costa Blanca Norte
Estas imágenes son orientativas y corresponden al modelo seleccionado adaptado a una parcela concreta, por lo que, su implantación en esta parcela implicará cambios en sus fachadas y componentes consecuencia de su adaptación al terreno. Este proyecto está sujeto a su adaptación a las modificaciones derivadas de los cambios en el Código Técnico de la Edificación, contemplados en el Real Decreto 732/2019, que recientemente ha entrado en vigor, pudiendo suponer cambios técnicos y/o en su precio.
Características
Inmueble
- 517 m2 construidos
- 1253 m2 metros de parcela
- 4 dormitorios
- 6 baños
- Nuevo
- 1 terraza(s)
Edificio
- Zonas verdes
Extras
- 1 garajes
- Piscina privada
- Aire acondicionado frío/calor
Certificado energético
